Extension of Identity
Location: Mount Lebanon – Lebanon
INSPIRATION:
The existing building was built in 1852,in 1943 the first extension was done,it had different structure style but same material,in 1980 another extension was done that differed in structure,style and material.When the architect Tarek Ibrahim first visited the site,he was asked to propose a big extension of the house on a small plot.He noticed that the old and strong approach to the house separates two mediums which are the garden and the house,he kept the same separation but this time separating the existing from the extension
UNIQUE PROPERTIES / PROJECT DESCRIPTION:
This design is an extension to an old Mount Lebanon house. It speaks to the old house using new language and materials yet sensitive to the elements of time and workmanship that characterizes old houses. This villa has the same spirit of the old house circulation identified in the cantilevered stairs that connects the ground floor to the first floor, but uses modern material (Steel & Wood). The hierarchy of the entrance respected but presented through the void space pointing to the entrance. The imperfections in workmanship of the natural stone with rough cut used in the extension echo those of the old house.
OPERATION / FLOW / INTERACTION:
The owners as well as the visitors felt the concept and were able to communicate with their nostalgia of the old village mount Lebanon house, As well as they felt the identity even though they did not know the concept.
PROJECT DURATION AND LOCATION:
The design started in 2015 in Paseo Architecture office and it was constructed in the years 2016, 2017 in AinBal El shouf, MountLebanon, Lebanon, as it was delivered in the april 2018.
FITS BEST INTO CATEGORY:
Architecture, Building and Structure Design
PRODUCTION / REALIZATION TECHNOLOGY:
The materials used are Stone and wood. The stone is treated as one block and fixed smooth as naturally cut with no joints to have the effect of one huge rock contrasting the old stone type that is rough and full of joints. The Architect left the stone imperfect, echoing the imperfection of craftsman ship in the house in the existing part. The circulation was cladded with wood, to be emphasized from the rest of the functions and to recall the importance of the circulation in old village houses.
SPECIFICATIONS / TECHNICAL PROPERTIES:
The plot dimension is 474 sqm, The old building is 95sqm and the new extension overall is 140sqm ground floor 52sqm and first floor 88sqm.
TAGS:
Identity, Extension, Architecture, creativity, stone villas, new Extensions, modern extension
RESEARCH ABSTRACT:
Designing extension to an old building in a village of Mount Lebanon and intending to have a bold, contrasting, yet sensitive and humble design to make the existing stand out was the Architect main design concern. His team studied the extensions that was done to the existing building and then they studied the history of the village and its development. After research they discovered that the existing building has already been twice added, both extensions had different methods of construction, and different materials but all of the extensions preserved the same approach. The Architect concluded that the extension should respect and preserve the old approach, at the same time should have different texture even if the same material was used. As well as this extension should become part of the extensions by answering the needs and the objectives of the owner and history and their concept for design and that is to have a space that tells a story.
CHALLENGE:
The plot size, with the municipality rules, with the requirements of the owner, were the hardest part concerning the program. The toughest part of the design part was to create the best scenario that applies our vision, the historical evolution and the program, and then convince the owner with this scenario specially that the design is bold to the school of thought in the village and the approaches to extensions
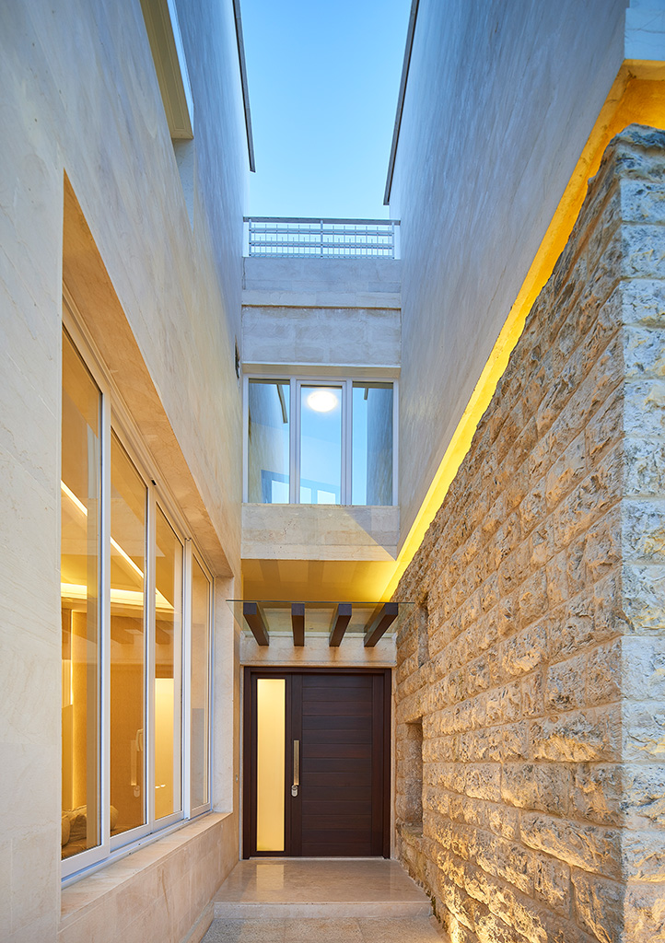
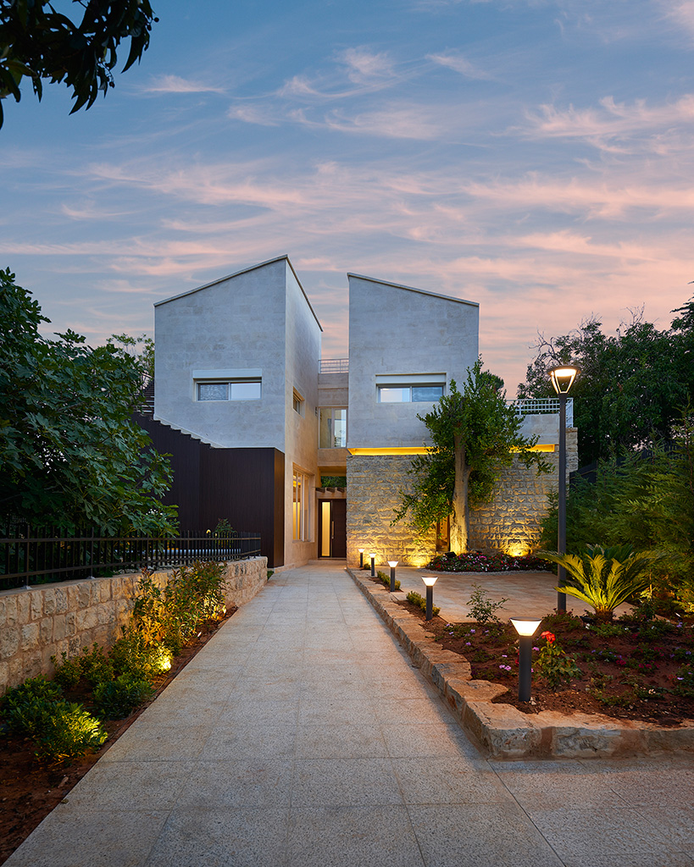
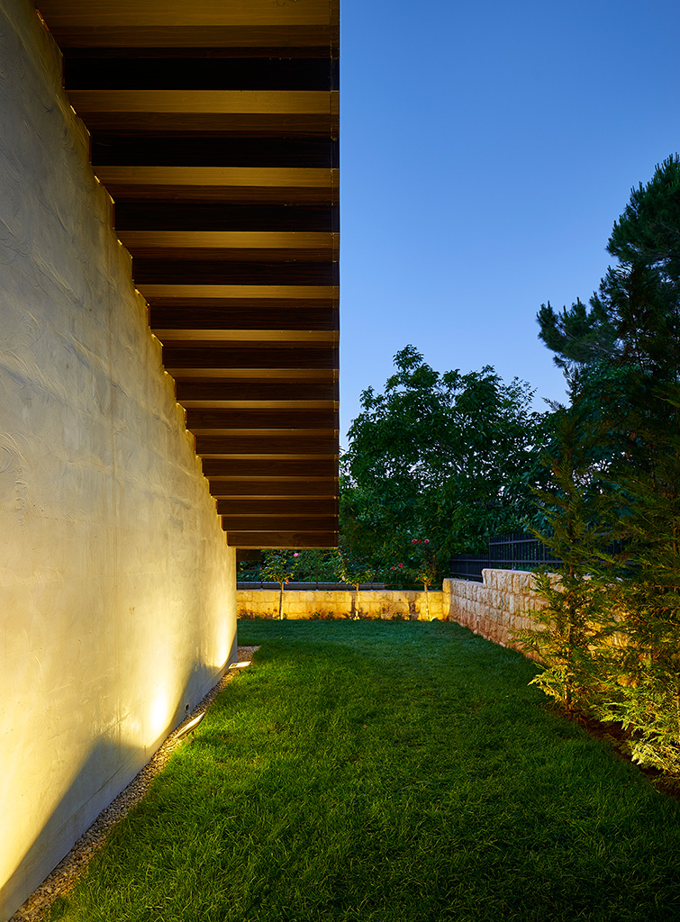
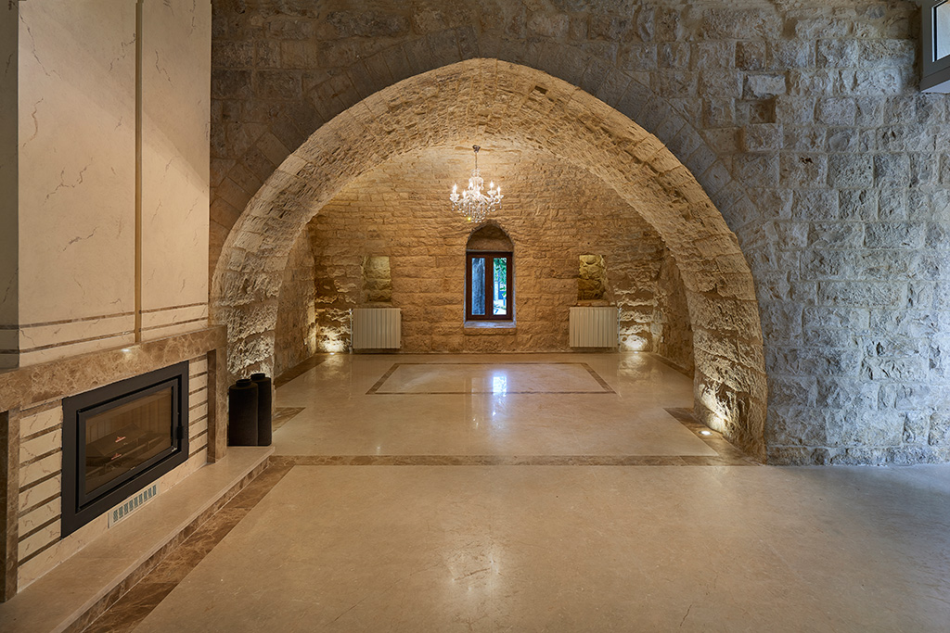
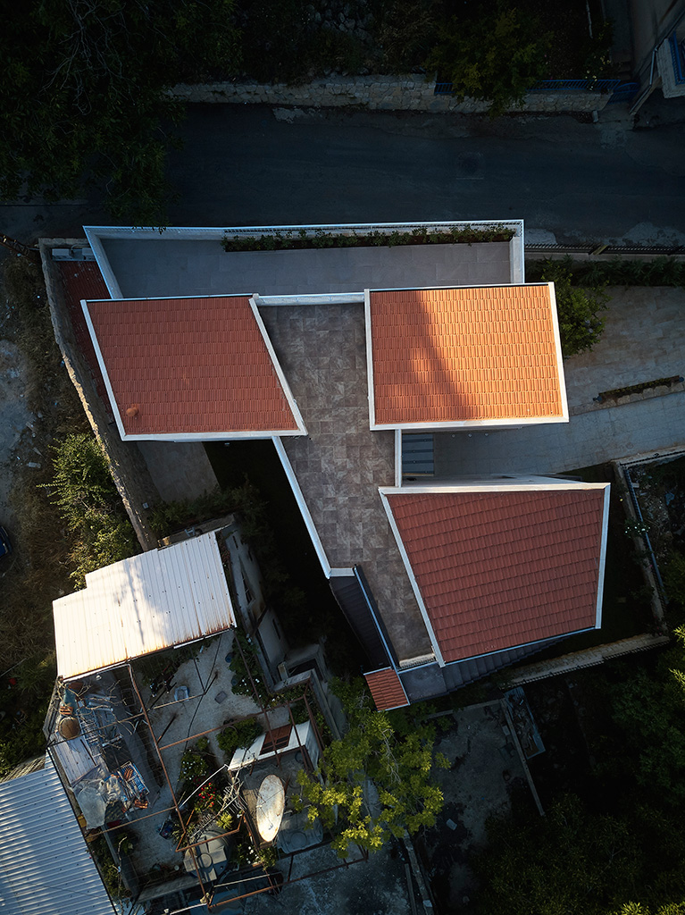
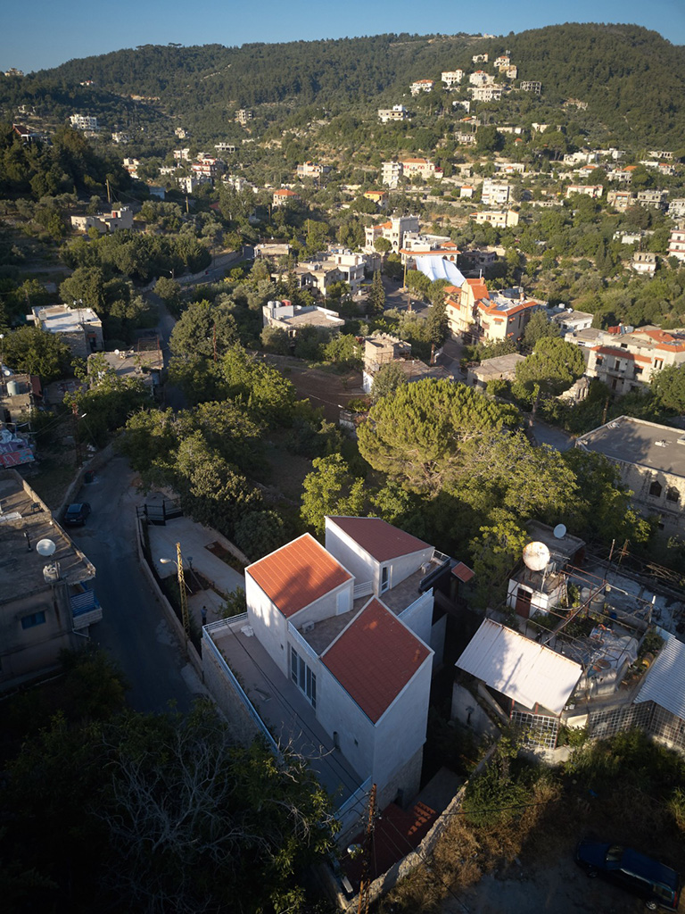
Discuss Your New Project
Quick Menu
Office Address
Bakaata Street
Chouf, Lebanon
Opening Hours
Monday — Friday 9am – 5pm
Saturday — Sunday — Closed
Social
