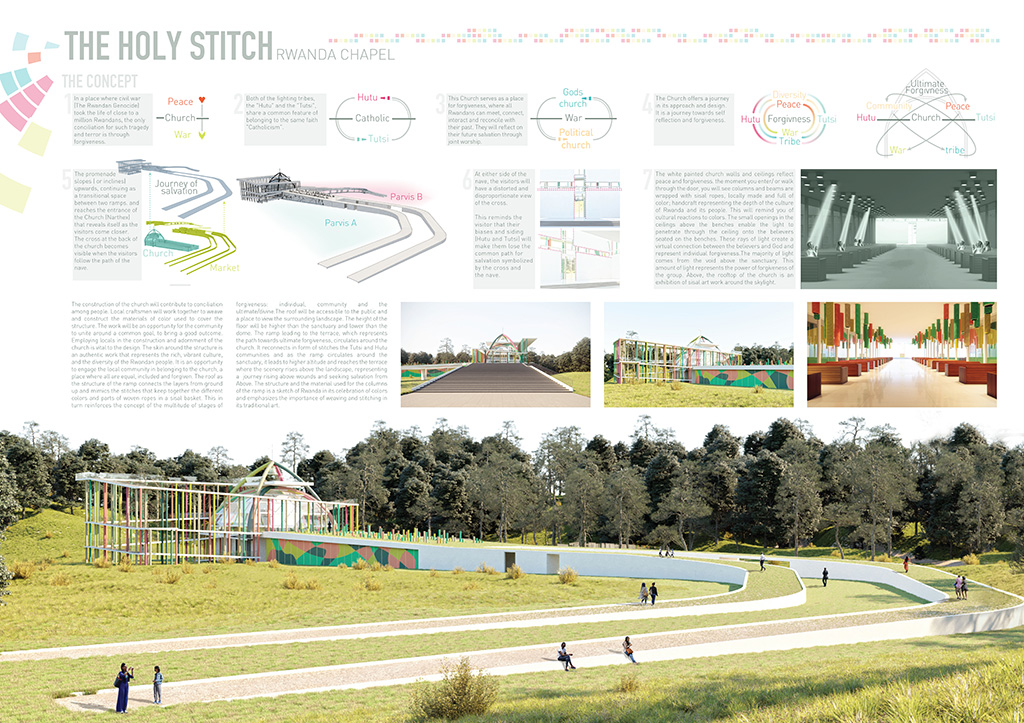Project Rwanda
Location: Rwanda
In a place where civil war (The Rwandan Genocide) took the life of close to a million Rwandans, the only conciliation for such tragedy and terror is through forgiveness.
This Church will serve as a place for forgiveness and where all Rwandans can meet, connect, interact and reconcile with their past and reflect on their salvation for the future.
The Church offers a journey in its approach and design. It is a journey towards forgiveness and self-reflection. As well as it should engage and reflect the society culture and makes them return to their roots that contains the similarities and make them start with the personal self-forgiveness to reach the ultimate forgiveness as a society or followers of the Church.
The Promenade starts from downhill, continues as a transitional space between two ramps, and reaches the entrance of the Church (Narthex) that reveals itself as the visitors come closer. The cross towards the end of the Church is optically visible when the visitors follow the path of the nave. See figure 2 Cross. Once a visitor takes any side of the nave, the angles looking at the cross makes it distorted and not proportional. This reminds the visitor that their biases and siding (Hutu and Tutsi) will make them lose the common path for salvation symbolized by the cross and the nave.
The white painted church walls and ceilings reflect peace and forgiveness. The moment you enter the door, the columns and the beams are wrapped with sisal ropes, locally made and full of color; handcraft representing the depth of the culture of Rwanda and its people. This will remind you of cultural reactions to colors. The small openings in the ceilings above the benches enable the light to penetrate through the ceiling onto the believers seated on the benches. These rays of light create a virtual connection between the believers and God and represent the individual forgiveness. The majority of light comes from the void above the sanctuary. This amount of light represents the power of forgiveness of the group. The rooftop of the church is an exhibition of sisal art work around the skylight. Refer to Figure 3.
The construction of the church will contribute to conciliation among people. Locals and handicraft artists will work together weave and construct the materials of color used to cover the structure. The work will be an opportunity for the local community to unite around common goal and good outcome. Employing locals in the construction and fabrication of the church is also is part of the approach to design. This skin around the structure is an authentic work that represents the vibrant culture and expresses their richness and the diversity of people in Rwanda. It is an opportunity to engage the local community and make them belong to the church, a place where all are equal, included and forgiven.
The roof as the structure of the ramp connects the layers from ground up and mimics the stitches that keep together the different colors and parts of woven ropes in a Sisal basket, and reinforces the concept of the multitude of stages of forgiveness: individual, community and the ultimate/divine.
The roof will be accessible for public and a place to view the surrounding landscape. The height of the floor will be higher than the sanctuary and lower than the dome.
The ramp leading and how they complete the cycle and each other. Stitching their wounds with forgiveness, the structure of this ramp draws a drawing similar to what they do in their tradition.
Caption 2 On the sides and under the ramps the space can be used as outlets for religious, cultural and handcrafts locally made products enabling the church to serve its community and those who are needy.




Discuss Your New Project
Quick Menu
Office Address
Bakaata Street
Chouf, Lebanon
Opening Hours
Monday — Friday 9am – 5pm
Saturday — Sunday — Closed
Social
